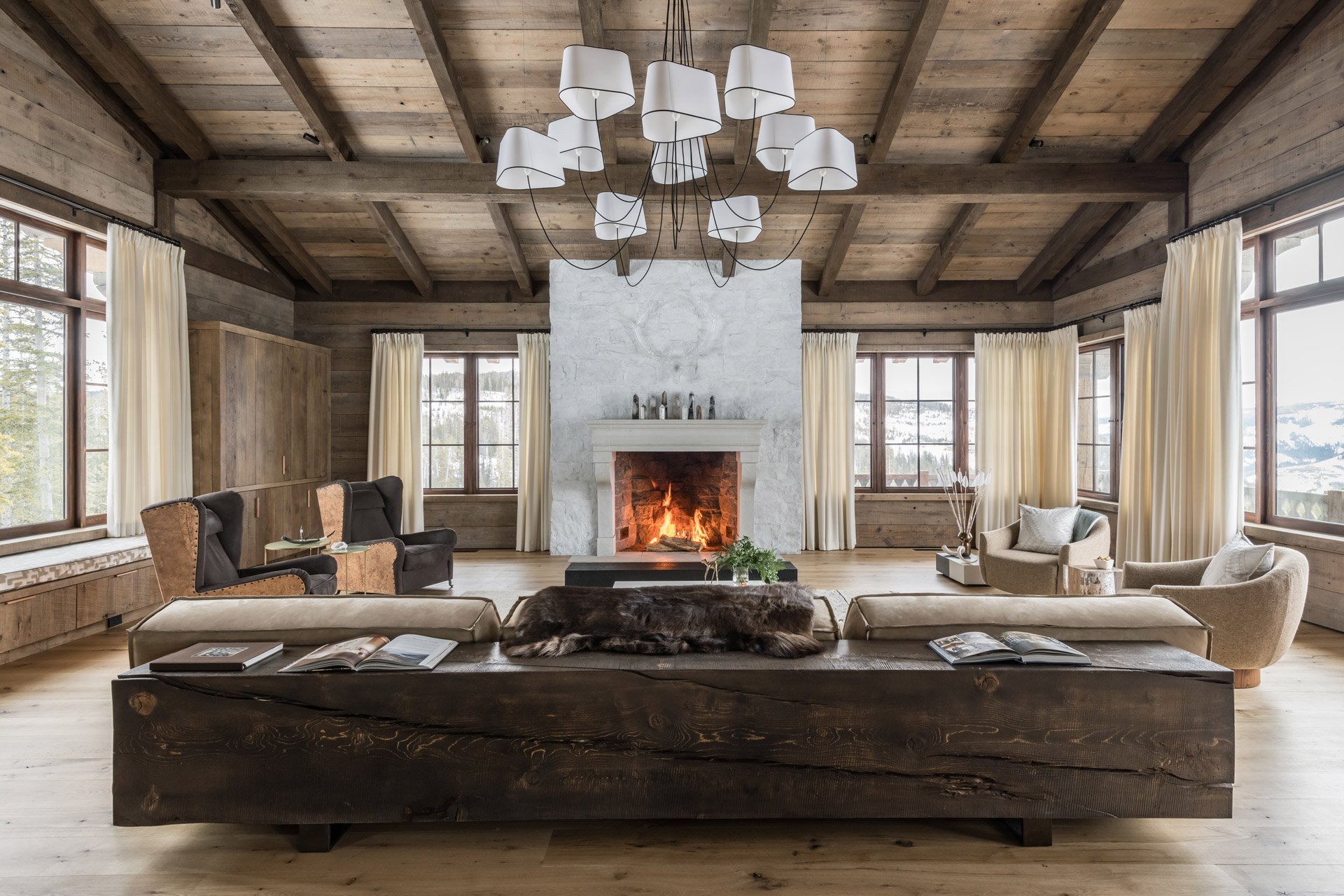
Alpine Chalet
Alpine Chalet Chic: A European style reimagined for the American West
The home the clients envisioned was simple and inviting but also visually stunning. The family often skis in Europe, and the homeowners were enchanted by the gentle and unmistakable shape of the stone-and-timber mountain chalets that dot Switzerland’s high alpine valleys. They wanted the interiors to be airy, light-filled and modern. Leveraging this expertise, SAV seamlessly integrated cutting-edge technology into this home, ensuring a discreet touch that's practically invisible. A common myth about home technology is that it will get in the way of great design. That it means giant screens, or speakers, or both. That it's not compatible with the quiet life. This gorgeous, welcoming space was thoughtfully integrated by SAV and includes automated shades, lighting and climate control, discreet speakers, and high level security, surveillance and life safety.
The clients found a ski-in, ski-out site with striking views of Pioneer and Cedar Mountains and began putting together the team that would make their vision a reality. “They brought a stack of books, historical monographs of European architecture and pages torn from magazines to our very first meeting,” recalls Larry Pearson, founding principal of Bozeman-based Pearson Design Group. “We immediately understood what they wanted and were totally on board.”
“There is a purity, beauty and simplicity to the alpine chalet style—and at the same time it sheds water and snow efficiently,” Pearson explains. European chalet-style homes typically have wide, overhanging eaves under a massive roof, balconies with hand-cut balustrades, and an abundance of wood—inside and out. They have small windows and darker levels of finish to provide a cozy refuge from the weather.
The 6,500-square-foot, five-bedroom, five-and-a-half-bathroom home is a Montana interpretation of European sensibility with modern ideas of light, air and, of course, remarkable views. “A traditional chalet doesn’t value outdoor spaces like we do in Montana, where we’re out-of-doors as much as possible … in year-round outdoor spaces,” says managing principal Justin Tollefson, the project’s lead architect. Overhang-protected balconies and the grand patio that runs along the side of the house provide a link to inside and out.
The three-story home not only frames the big views (through triple-glazed windows) from the main room and the master bedrooms but also captures more nuanced views from the guest rooms and balconies. Natural light—sometimes filtered through handwoven curtains—becomes part of the roomscape, providing an interplay of light and shadow as the day turns to night.




