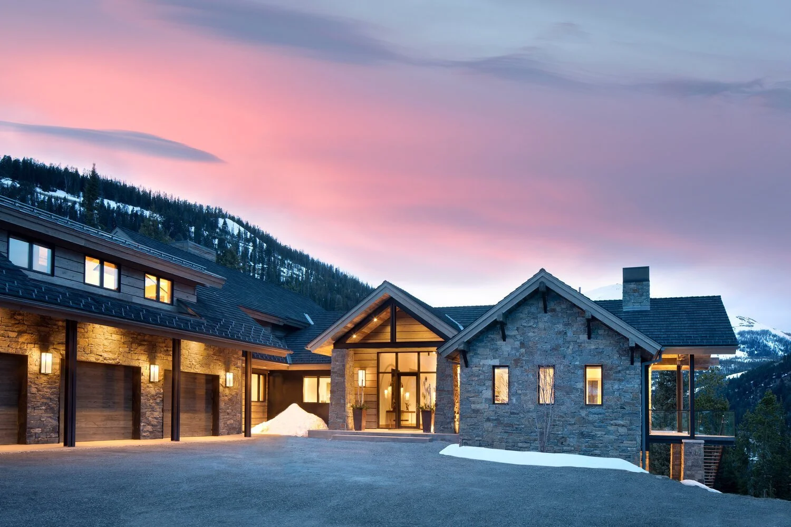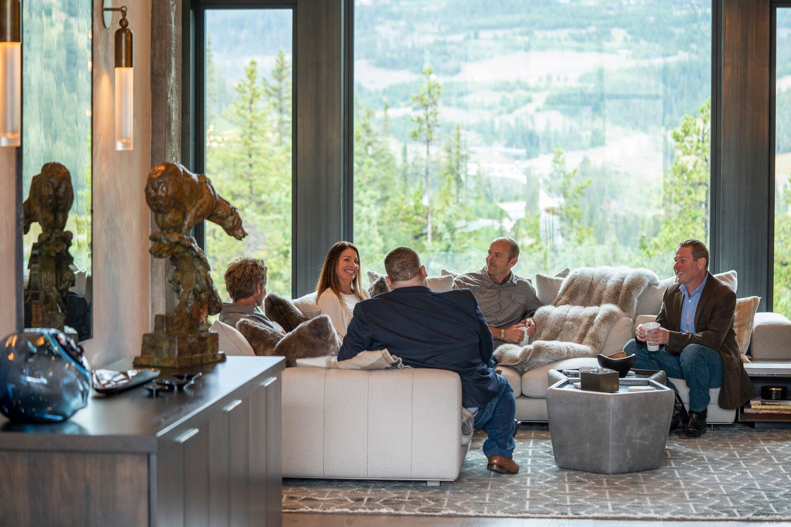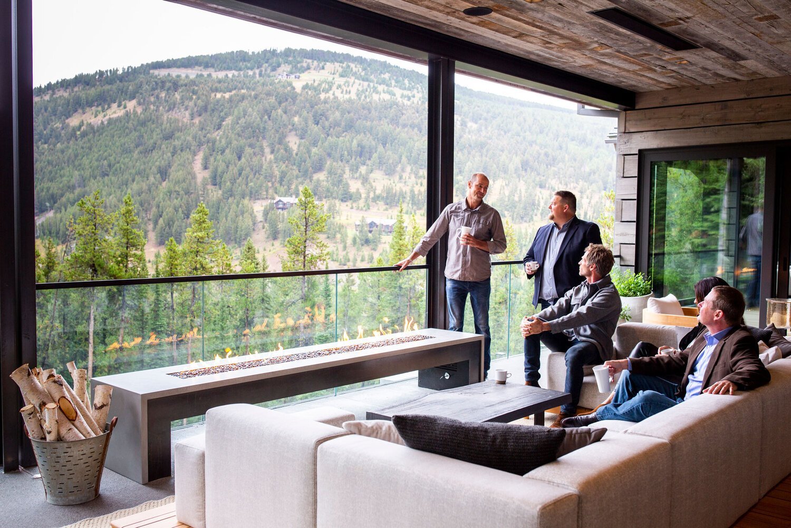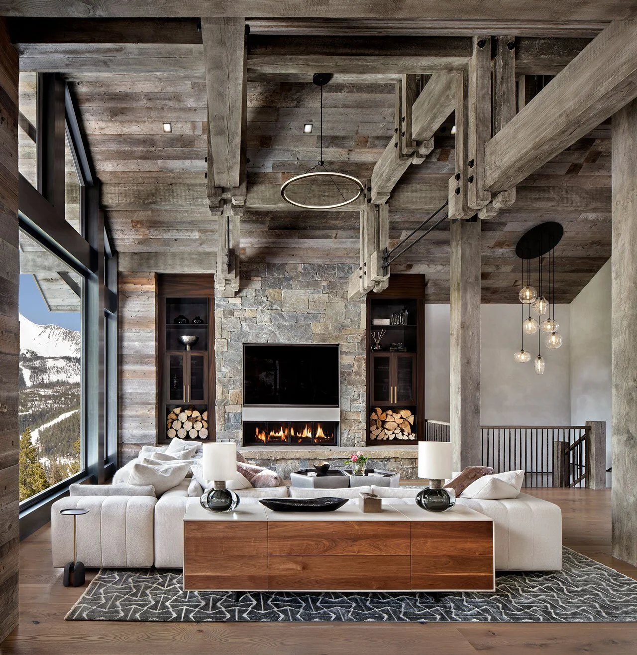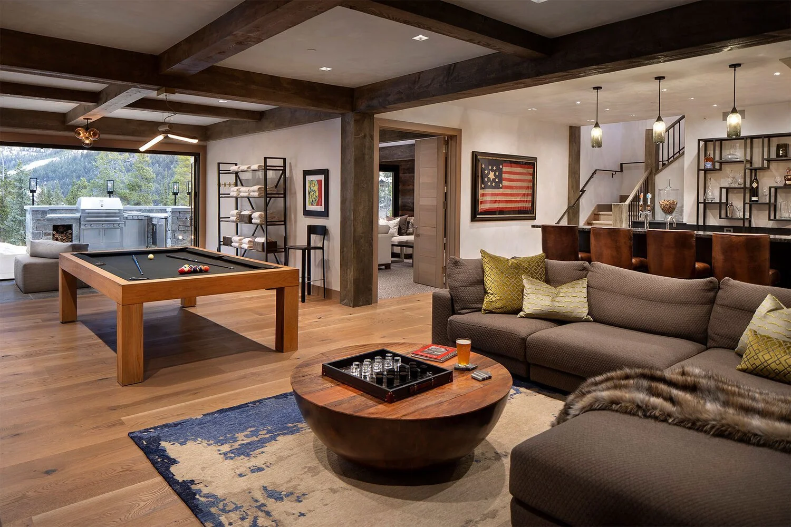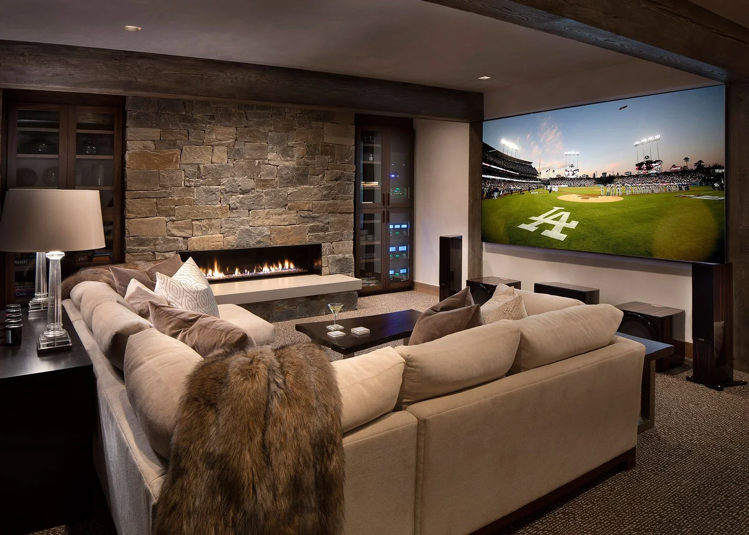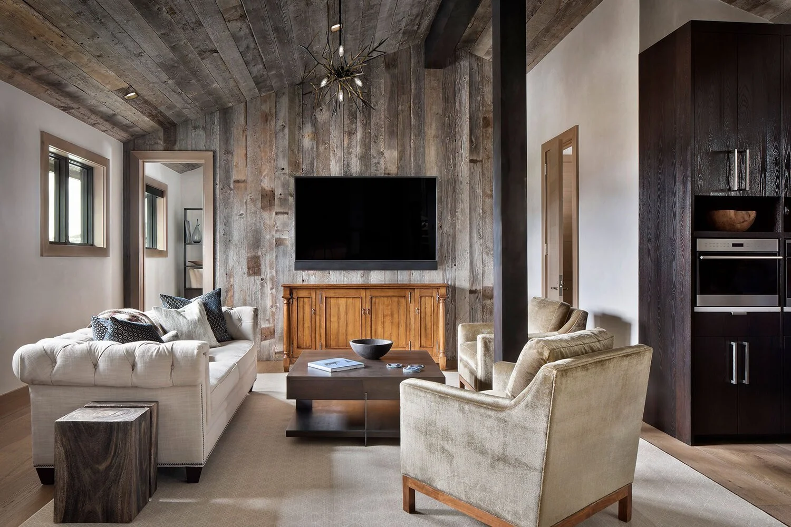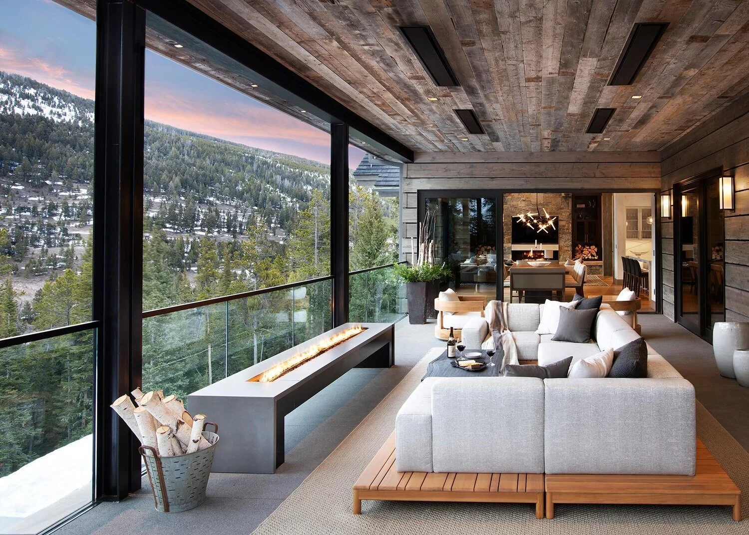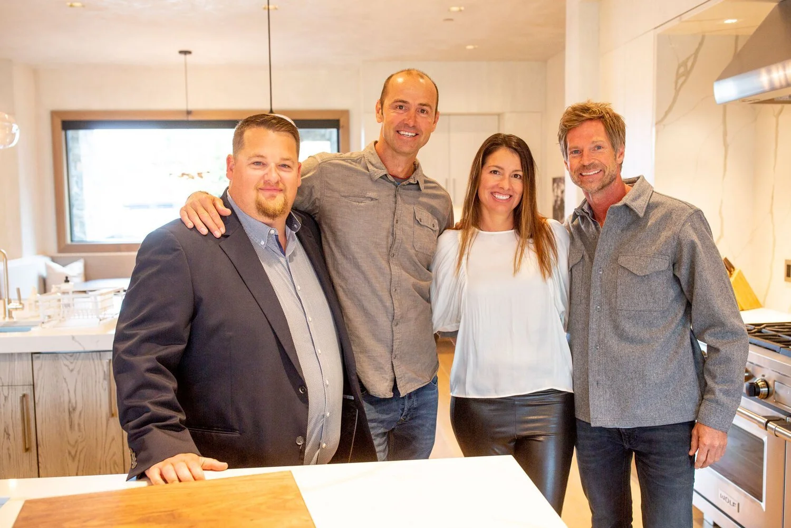Project Round Table
Designing and building a luxury home in Big Sky can be a multi-year process with hundreds of people participating in some capacity. A complete remodel of a home in this remote area of Montana may take even longer and require more planning and design than new construction. The masterminds behind this type of residence are the architect, interior designer, technology integrator, and builder who make countless decisions and oversee the multitudes of crew members.
In the fall of 2019, Western Home Journal’s managing editor, Aaron Kampfe, and freelance photographer, Kene Sperry, convened with the key members of this project’s team—Nate Heller of Studio H Design, Sharon Lohss of Shelter Interiors, Cory Reistad of SAV Digital Environments, and Chris Lohss of Lohss Construction. As the team toured the home with WHJ, they had a chance to reflect on the process, tell the story of the project, recall both humorous and harrowing anecdotes, discuss the intricacies of the design and construction, and, most importantly, express gratitude.
The panelists shared gratitude for the homeowner who trusted their expert advice; for the carpenters who had patience when they had to wait on redesigns; for the crew who had to carry 1,800-pound steel beams onto the site’s footprint; for the supporting architects, designers, project managers, and office administrators who meticulously managed plans, orders, supply chains, and installation schedules; and for each other for leaning into conflict and difficult decisions, working hard, and handling the project with both grace and joy. WHJ’s “Project Round Table” focuses on this unique Yellowstone Club remodel and what true collaboration means.
WHJ : HOW DID YOU END UP ON THIS PROJECT?
Sharon Lohss (Shelter Interiors): I had already worked on this house with the previous owners, so, in a sense, I came with the house as I had seen it evolve over the years. The new owners had bought the residence and wanted to do some cosmetic changes; we all quickly realized that there needed to be a full remodel. As we started to dig into the structure, the scope of the project continued to expand. Then Nate, the principal architect of Studio H Design, came on board.
Chris Lohss (Lohss Construction): Sharon did a refresh for the owner, prior to selling in 2014. The buyer wanted Sharon to keep going as he liked what she had done for the refresh. When it turned into remodel work, they brought me in.
Sharon: Because I had that background with the client, a trust relationship had been built and that was helpful in my process. I appreciated how he could let go and trust the team.
WHJ : WHAT ARE SOME OF THE HOUSE’S NOTABLE AMENITIES?
Nate Heller (Studio H Design): Like any house in the mountains, the alpine views are the biggest amenity… something owners of multiple homes usually don’t have at their primary residence. The entry is centered with the south face of Lone Peak. The homeowner wanted to see the peak as soon as he pulled into the driveway, so we designed it with all glass.
Chris: The home has incredible outdoor amenities including large heated patios, an outdoor kitchen over the hot tub area, fireplaces—all with views and privacy from the neighbors.
Sharon: The rec room and lower level has a lot of amenities—shuffleboard, a full bar, ping-pong table, billiards table, theater, four-screen TV, wine room, sauna, and ski gear room with ski in/ski out access to the slopes.
Nate: Two hot tubs on two levels. The upper hot tub we refer to as the “viewing hot tub,” as it’s narrow and long so a dozen people can soak in it and admire the south side of Lone Peak.The lower hot tub is the “conversation hot tub” as it is geared toward people seeing each other and talking.
Cory Reistad (SAV Digital Environments): We also installed concert-level outdoor acoustics.
Chris: The outdoor entertainment here is probably the best that we’ve ever installed. We got to enjoy it at the end at the project party that the owners graciously hosted.
Nate: During the project wrap-up party, we got to experience the “house in action.” The owner’s kids as well as my kids were jumping into the hot tub and over the waterfall to the lower tub. Ultimately, this space is not a museum piece or fancy hotel suite, but a place people call home and enjoy for a lifetime. Seeing the kids playing in and around the hot tub reminded us all of that.
WHJ : WHAT WERE SOME OF THE PROJECT’S CHALLENGES?
Nate: The topography of the site and adding on to it was challenging. We had to go to the county and readajust the property lines so that we could do what we wanted with the site. There was no room for heavy equipment in the front of the house. If you wanted structural steel in the back, you had to cut a hole in the roof and bring it down through the ceiling. As the architect, it’s one thing to suggest it and another to tell the construction crew how to do it. I really learned to appreciate Chris and his team who were up for the challenge.
Chris: When you first drive into the site, the house looks really subdued, but, if you were to fly a drone out there and look at the back of the house, it is huge. You couldn’t drop a machine around the back on the mountain slope. Everything was brought in by hand or crane. The slope incline is so steep that we had to bring in a small utility Bobcat that could drill 60-foot piers to set the hot tub on. Getting all that detailed work out back required attention to safety, intricate planning, and conscientious crew members.
WHJ : CORY, WHEN DOES SAV DIGITAL ENVIRONMENTS COME INTO THE PROCESS?
Cory: With a remodel, the structure is intact so we come in much sooner. Once you’ve changed the structure you need to provide the electrical infrastructure and low-voltage wiring to suit the needs of the client. In this type of project, we arrive when all the walls are torn down and the sheet rock is gone. In a first run project—a new home—we can be involved as early as the foundation, which is great. It allows a lot more collaboration with the entire team. Better things happen when we get involved earlier in the process. In this particular house, we run the gamut from a distributive AV system to a private cinema. We are also in charge of a building management system and other environmental controls like fire place and hot tub controls. We have an overlay on the lighting control system and motorized shades. It is a pretty spectacular home. Most homeowners at the Yellowstone Club have a full security system. Sometimes I’ll get plans for 24 cameras but it’s five times the number we normally do in Big Sky. This is not to say it isn’t necessary in the Yellowstone Club but security doesn’t rise to the level of concern that it does in other affluent residential areas.
Chris: The owners had just done an extensive remodel of their primary home. Because of this, the client was well-versed in this technology. It was great having Cory and the SAV team, as their strengths and expertise complemented our strengths and expertise
Cory: We ended up collaborating with the client’s integrator on the East Coast. We interfaced a bunch in terms of what he likes and levels of quality. We at SAV appreciate clients with discerning tastes—not because they are easier clients but because they challenge us to find the best products that suit their specific needs and desires. When you have multiple homes, using the same interface every where you go creates an ease with the technology.
WHJ : CORY, WHAT YOU AND SAV DO ON A PROJECT IS INVISIBLE. In Photographs of a residence, we see elements like the design, trim work, and furnishings, but with digital systems it is purposely almost invisible with simple intuitive interfaces. Can you speak about that?
Cory: Our success is largely dependent on a degree of invisibility.
Chris: You have to be shown the system. For example, in this space, those plates are two huge sub-woofers. To the untrained eye, this has to be pointed out. The electronics blend into the home.
Cory: In a discerning home like this, it is paramount that you provide an electronic product that disappears or adds to the visual aesthetics. You can see speakers getting smaller and smaller in terms of their diameter. The satellite speakers will match the profile of the architectural design.
WHJ : WHERE DID YOU HAVE DISAGREEMENTS AMONGST YOURSELVES AND HOW DID YOU RESOLVE THEM?
Nate: The project was already under construction when we, as the architects, showed up. The crew was here and they realized that we wanted them to change gears. We were literally telling them to tear down the room that they had just constructed. We’re telling them to stop everything they’re doing and we’re telling them to completely change direction.
Sharon: I feel like it was a true design-build because so much happened in the process.
Nate: It took a team; we all have worked together before and we all know each other well. That is what helped make it successful. If it was a new relationship, it could have been rather tenuous. We know how each other work. I’d say that 97% of the time Sharon and I are on the same page. That helps as we’re presenting a united front with the same opinion to the client. There certainly are situations where the architect and the interior designer are adversaries.
Sharon: Where is that 3%? I never disagreed with Nate. (Laughs.)
Nate: That 3% is what makes this type of work so interesting. After some give and take, we ultimately get united on the same page.
Sharon: I really appreciated it when I went to Nate for an opinion; as with the rest of the team, Nate had an openness and willingness to explore. We always were coming from the same fundamental place, with the same objectives for the project, and the same willingness to listen and process. That made it so much easier and, ultimately, made the clients happy. I feel that way a lot with Chris… except for the trim. The trim created such a fiasco! (Chuckles.) In all seriousness, little details can make a big impact. The trim touches so many things. It had to work with the floor (which was a little tricky in its own right) and the windows. It was one of those important features that once it works harmoniously you don’t really think about it. If it doesn’t work harmoniously, it is glaring.
Chris: The white oak is tricky. It is popular and you can use it as your go-to but it will go fleshy, band-aidy. It can get green. To balance the color scheme, we wanted to get some browns and light gray tones. It had to work with the floors. We started with reclaimed and we abandoned that. We went with new, rift-sawn white oak. That has a real straight, clean grain. Once we landed on that decision, there was a run on that particular material. Then, all of a sudden, we were four to six weeks out on materials. All of this causes stress for everyone on the project. Harbour Hardwoods did the flooring. Andy, Jarren, and their crew crushed it. Considering how wide the floorboards are, the material quality is awesome. There is not even the tiniest of gaps.
Nate: You’re talking about a house that has both new structure and old structure that is coming together with a single material.
Sharon: What the owners—the wife, specifically—really wanted was white kitchen cabinets. She was a trooper throughout this entire project. We had the white of the plaster and the white of the cabinets and they had to work together. The challenge was getting the right finish on all those cabinets. How much this temporarily affected my life!
Chris: It is risky. When you use natural products, you risk not having things match. That is brave. Most people would go for a contrast just to avoid any conflict. We went out on a limb by doing tone on tone in a large format.
Sharon: I have a picture of the painters leaning up against the island and just staring at it. Ultimately, we pulled it off. The clients were good about trusting us. They had few very specific wants on such a large project and, while challenging, getting the kitchen right was worth the headaches.
WHJ : WHAT WERE SOME OF THE “WOW!” MOMENTS? WHAT WERE SOME FEATURES THAT EVEN SURPRISED YOU?
Sharon: While there were many “Wow!” moments as this house came together, the dining room ceiling really impressed everyone.
Nate: Initially, we wanted to do these small, pre-made, tile-like square pieces. We brought it in and it just didn’t work. They were too small. We liked the concept but wanted to make the squares on the ceiling bigger. The design and plan evolved with larger squares that had to be individually hand-cut out of reclaimed wood. Every one of those recessed cans is perfectly squared. To make it yet more intricate, we were integrating lighting and speakers. Each block had to be perfectly squared and the exact right size.
Chris: Even a little bit off would not have worked. We re-milled the timbers on our saws. I had to have a specialty cross-cut chop saw with a 24-inch blade that runs off three-phase power. A regular chop saw could not go through an eight-inch timber. I had to specialty order the saw from a lumber mill supplier. We had to lay out the grid perfectly. Cory had the electricians wire and install in the exact center so all of the lighting, fire suppression, and speakers were perfectly centered on a wood tile.
Nate: We put it up raw, so there was a question about what to stain it. We were still working out the trim color. Here is an example of when the architect, interior designer, electronics installer, and builder had to really come together and be on the same page.
Chris: Another impressive bit of craftsmanship was the steel work. Brandner Design did the steel wraps, columns, decorative trim, and fireplace.
WHJ : CHRIS AND SHARON, HOW DO YOU MANAGE YOUR WORK AND YOUR MARRIAGE?
Chris: We definitely bring it home with us. While sitting around at the table, eating dinner, and drinking wine, a project will come up. We’ll start brainstorming. Usually, it is all positive. If there are delays in the project affecting Sharon’s schedule, I’ll hear about that at home. With a normal design-contractor relationship, tensions can be muted. With a husband and wife, there is no muting. It is straight forward.
Sharon: Chris would ask me, “What do you want to do this weekend?” I’d say, “Why don’t you get up to the Club and get such and such done on the project?” (Laughter.)
Chris: I’m way more relaxed than Sharon. It’s not that I’m immune to the stress but over the years how I manage it has become more subdued.
Sharon: We try to handle it humorously. There is light-hearted teasing, which lessens the stress.
Chris: Our friendship with the client and level of mutual respect made it a little more stressful because we wanted to make sure we nailed it. Because he didn’t give us any reason not to nail it. He would ask, “I want to do it right. What do you think?” He kept saying that to Nate, to Sharon, to Cory, to myself. If something wasn’t right, the only person to look at was you. You couldn’t blame the homeowner for taking a short cut.
WHJ : WHAT WOULD YOU HAVE DONE DIFFERENTLY ON THIS PROJECT?
Chris: From day one, we should have analyzed the depth of the scope. We started with a smaller remodel. We probably should have laid out the big vision from day one to eliminate reworking where previous remodeling had taken place.
Nate: Studio H Design came in at big vision time but things were already in motion. If you’re going to remodel, you have to bring in a professional from day one. Get the big picture from day one rather than piecemeal.
Chris: In addition to getting the long-term strategy before you begin, make sure you have the right team. The relationships among the team are extra important in a large remodel. There will be questions day-to-day and team trust leads to agility, quicker responsiveness, and creativity.
WHJ : ARE CLIENTS SURPRISED AT THE LEVEL OF SOPHISTICATION IN THE MONTANA BUILDING INDUSTRY?
Nate: Bozeman is truly an architectural hub. The architectural school at Montana State University contributes to this and the quality of life keeps talent in Montana. Bozeman architectural firms are designing projects all over the country and have created a brand for themselves. My firm is a testament to this.
Chris: What is different in Big Sky compared to Tahoe or Colorado is that, until now, it was never a developer’s product. So here in southwest Montana, we are used to more custom-builds with often a higher level of quality, and ever changing details.
Nate: People expect that it is slower or more relaxed here but that’s not necessarily the case. Out-of-state clients are surprised by the level of sophistication. The Yellowstone Club in particular has allowed people in the industry to do their best work. We get clients who have done houses before and they already have their architect or interior designer from New York or LA or whatever they’re from. Sometimes when those professionals come for a Montana site visit they quickly realize they really need local partners.
Cory: At SAV we’re thinking about the long term because at some point the new construction will slow. Our industry niche is taking notice of our firm. Our social media is getting traction in key markets like Los Angeles, San Francisco, New York, and other major metro areas. In addition to potential clients, we’re hoping that we’re hitting people who may want a job. One of our biggest challenges is finding folks who can operate at this level consistently. At SAV we strive to offer a stimulating career in a field where the technology is always changing. Often, that most attractive part of working for SAV is getting out of a congested place like LA and moving up to Montana where there is a higher quality of life.
Chris: The sophistication of Montana talent occurs at all levels. Look at all the beautiful work and one-of-a-kind craftsmanship in this house alone. I have nothing but heartfelt appreciation and great admiration for all my crew and all the subcontractors involved on this, or any, project.
Thank you!

